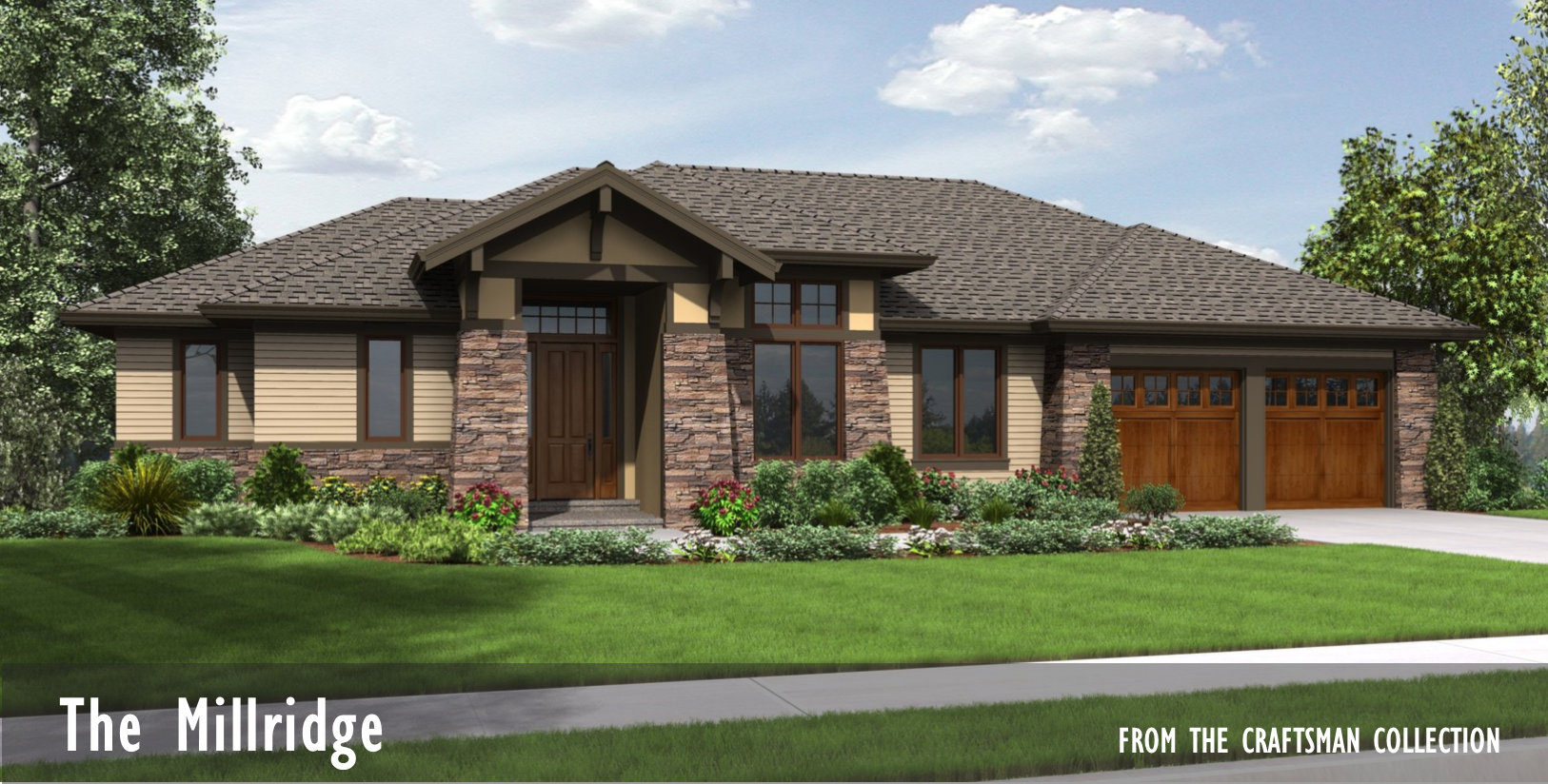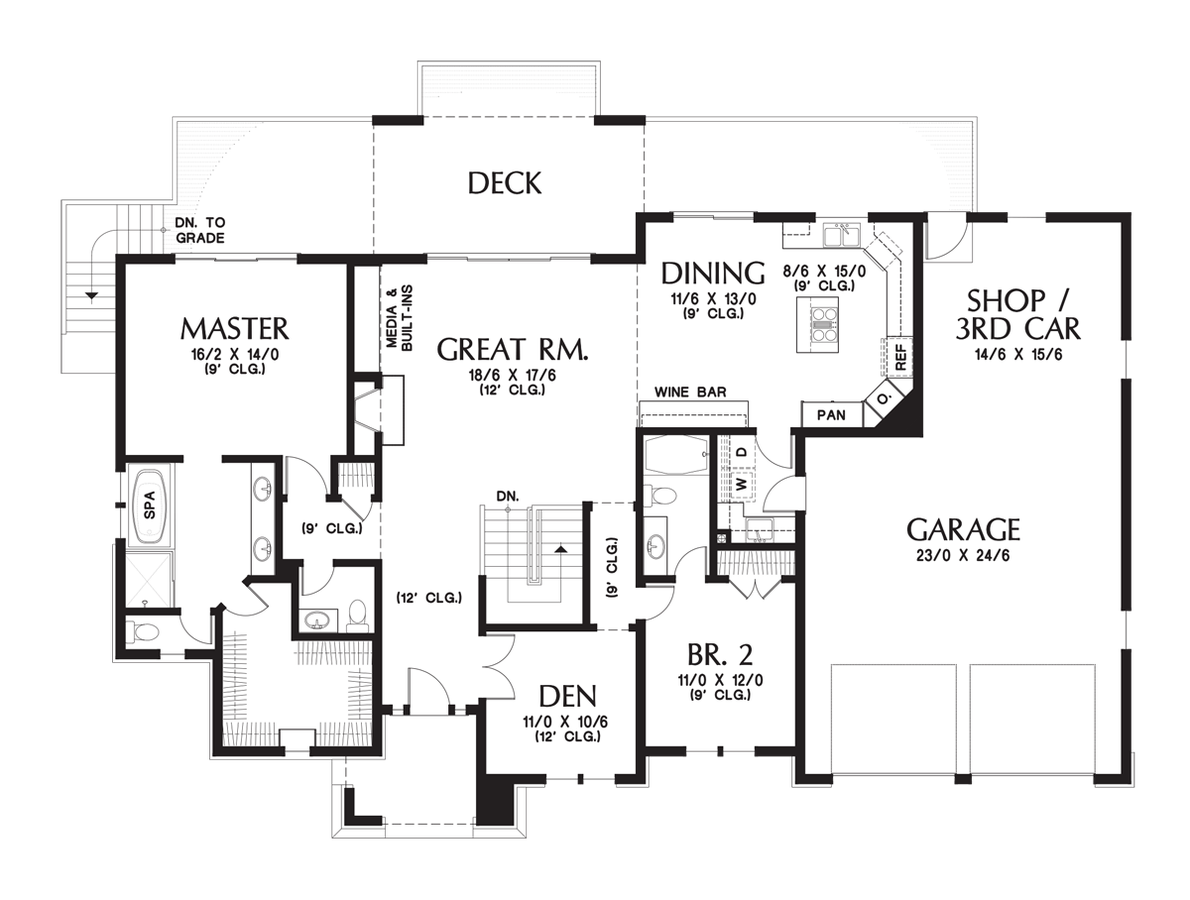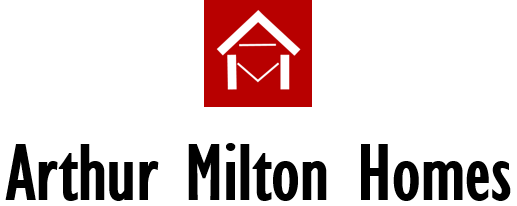
MAIN LEVEL

LOWER LEVEL

The Millridge
The Millridge is an open, one-level-living home of Classic Prairie architectural style blended with Modern Craftsman, a refreshing merger that suggests sophistication and appreciation of fine design.
The twelve foot ceilings in the foyer and great room immediately makes one’s entry into this home a special moment. The view through the rear wall of sliding glass doors onto the covered deck further dramatizes the experience even before getting to the great-room-adjacent open kitchen/dining space with built-in wine bar.
The luxurious master suite, second bedroom with en-suite bath, and den/office round out the fabulous main level.
On the lower level, the games room, workshop, storage room, and third bedroom with full bath all look out over the covered patio.
Features:
- One-Level Living with Lower Level
- 3 Bedrooms + Den/Office
- 3.5 Baths
- High Ceiling Foyer, Great Room, Master, and Den
- 1848 Square Feet on Main Level
- 846 Square Feet on Lower Level
- 241 Square Feet of Covered Porches
- 3-Car Garage
