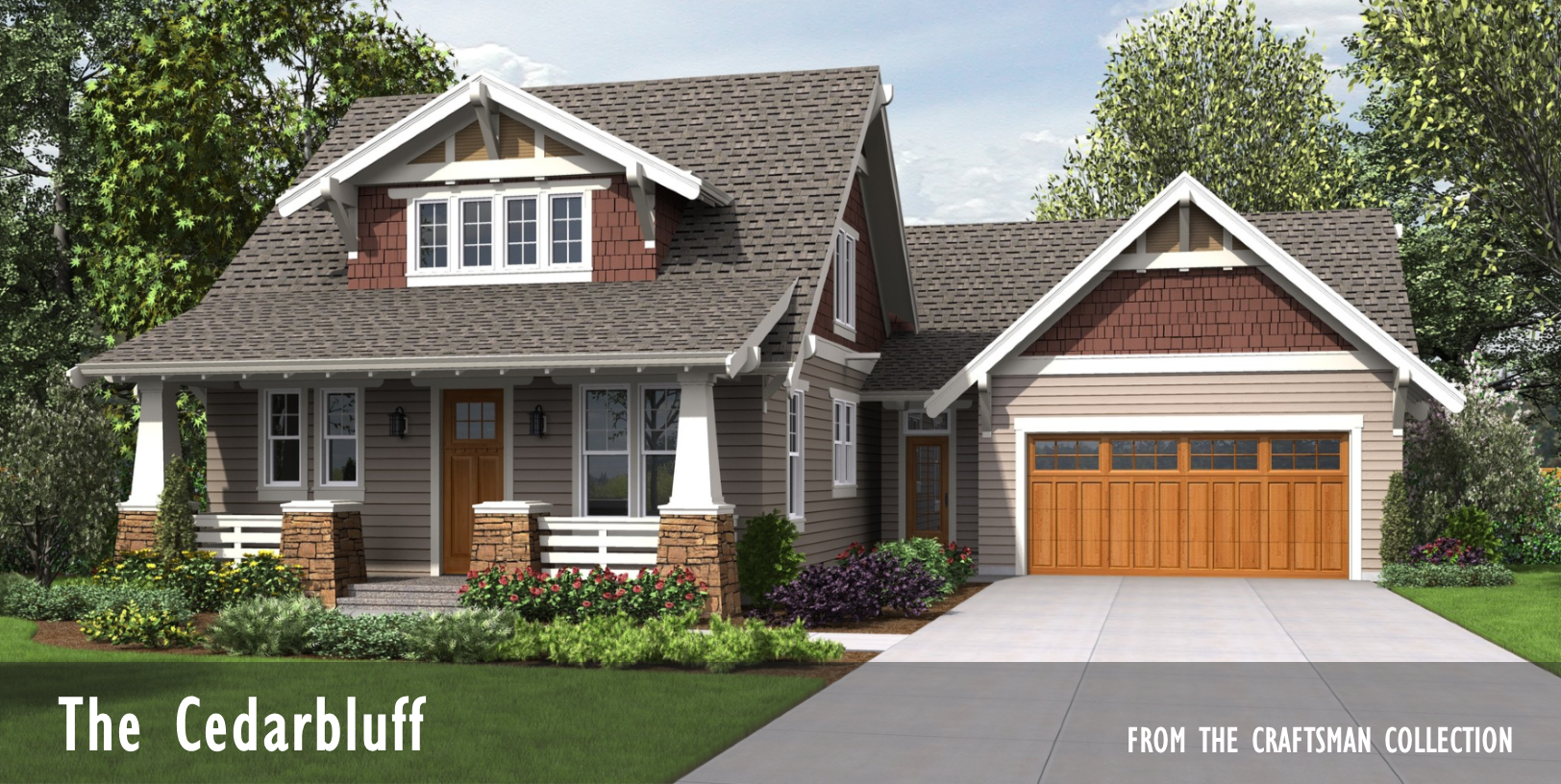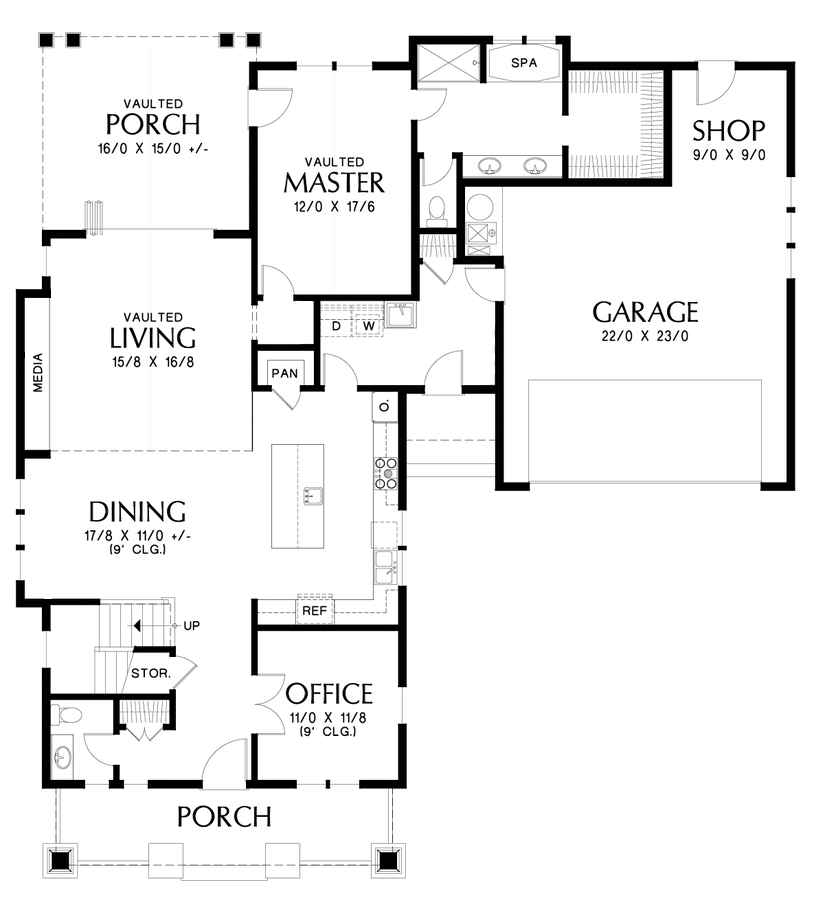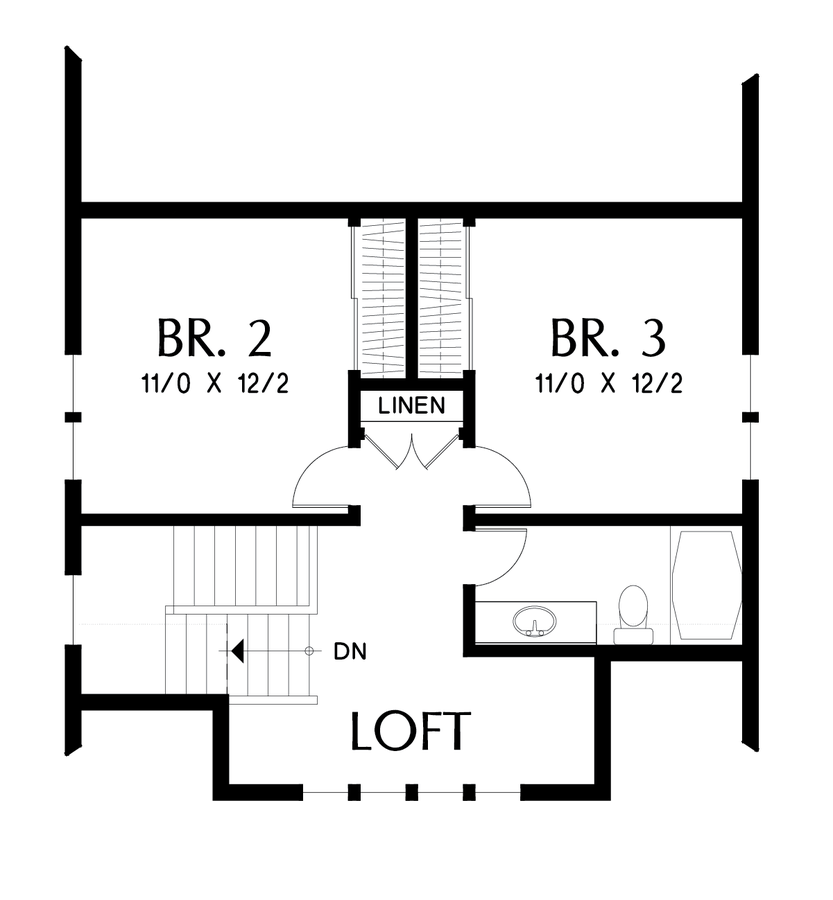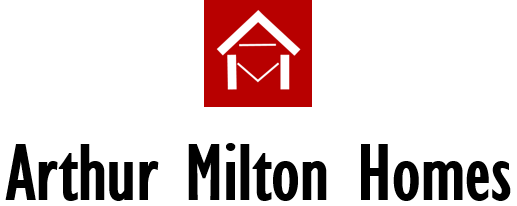
MAIN LEVEL

UPPER LEVEL

The Cedarbluff
The Cedarbluff is a Craftsman style home with Cottage style overtones, with a set back garage that screams old neighborhood friendliness.
After crossing through the welcoming full-width front porch, one is greeted by a dramatic open space that includes the vaulted ceiling living room, huge dining area, and entertainment-oriented kitchen.
The large, vaulted ceiling master bedroom and luxurious master bath combine to offer the owners a private yet convenient retreat. The foyer-adjacent office provides privacy and quiet while the extra large laundry room and garage-based workshop provide room for hobbies and daily tasks.
Of course, the outdoors is welcomed in via the huge vaulted ceiling covered rear porch, perfect for relaxing or entertaining.
Upstairs, guests or family members will enjoy the two nice size bedrooms and a loft area served by a full bath.
Features:
- Open Floor Plan with Master Suite on Main Level
- 3 Bedrooms + Main Level Office
- 2.5 Baths
- Vaulted Ceiling Living, Master, and Rear Porch
- 1707 Square Feet on Main Level
- 549 Square Feet on Upper Level
- 2-Car Garage + Workshop Area
