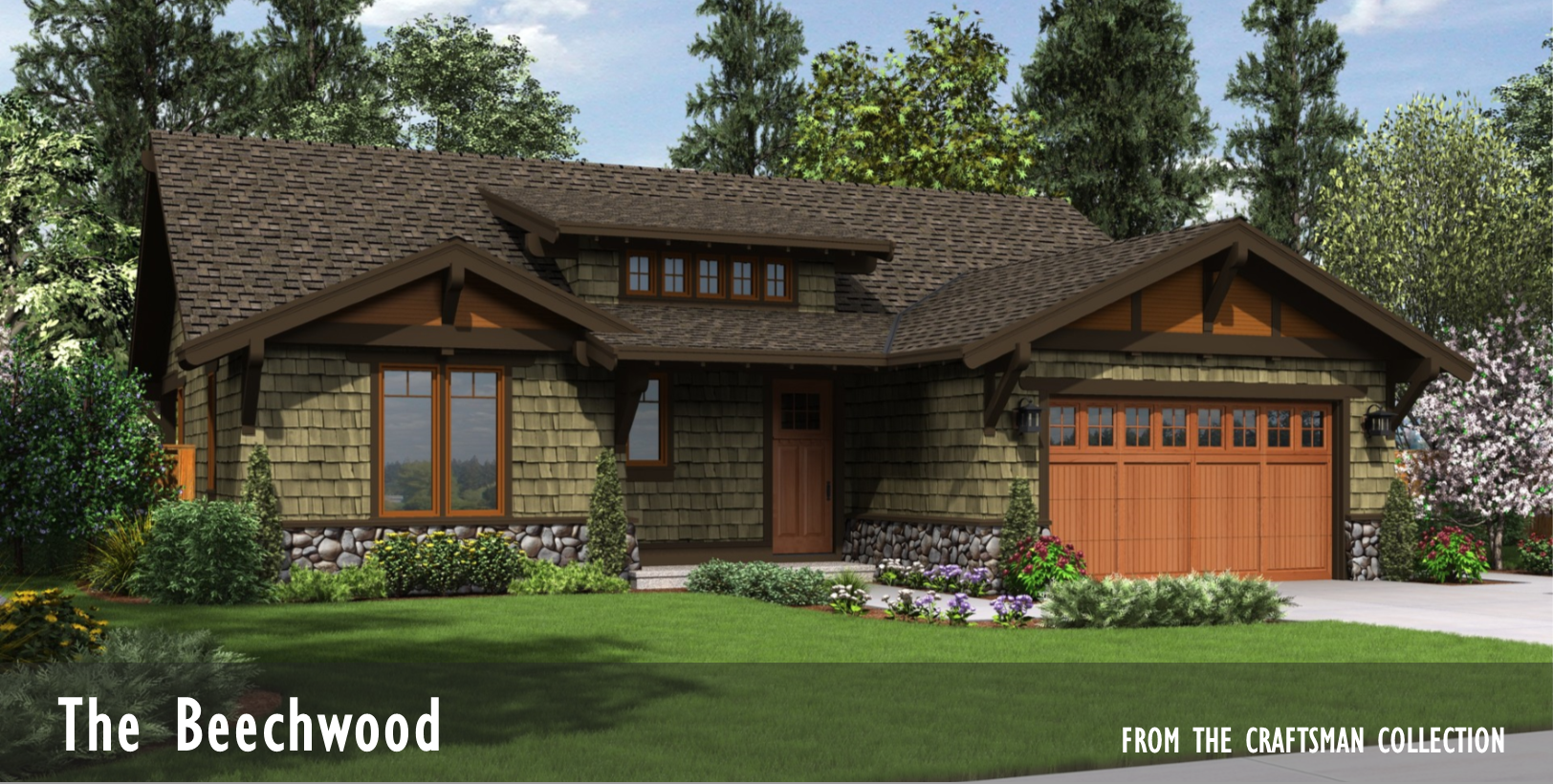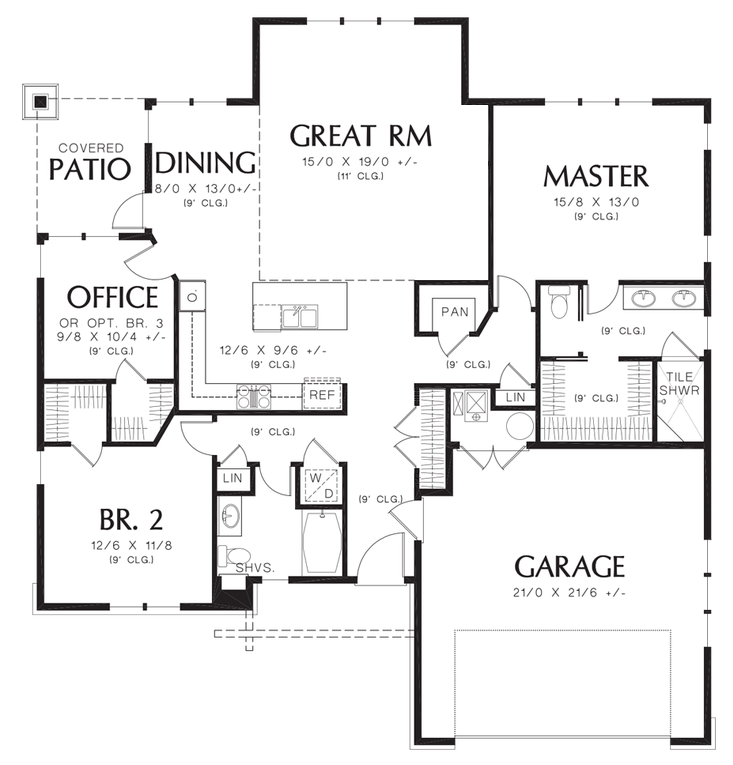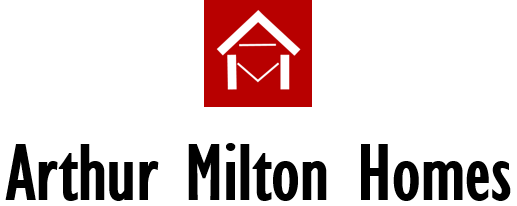

The Beechwood
The Beechwood home plan merges Craftsman style architecture with a cozy cabin/cottage look that is both warm and welcoming.
The open, one-level plan features a dramatic high-ceiling great room that adjoins a roomy dining area and large, island-focused kitchen.
Every bedroom features a walk-in closet and the walk-in pantry makes it easy to stay stocked up for impromptu parties and guest visits.
A large tile shower, double-bowl vanity, and private toilet give the master bath the feel of a much larger home.
The covered patio off the dining area and office makes for a relaxing retreat that allows outdoor enjoyment in most any weather.
The two-car garage features an easy-access mechanical equipment closet.
Features:
- One Level Floor Plan
- Open, High Ceiling Great Room
- 3 Bedrooms (or 2 + Office)
- 2 Full Baths
- 1641 Square Feet
- 2-Car Garage
