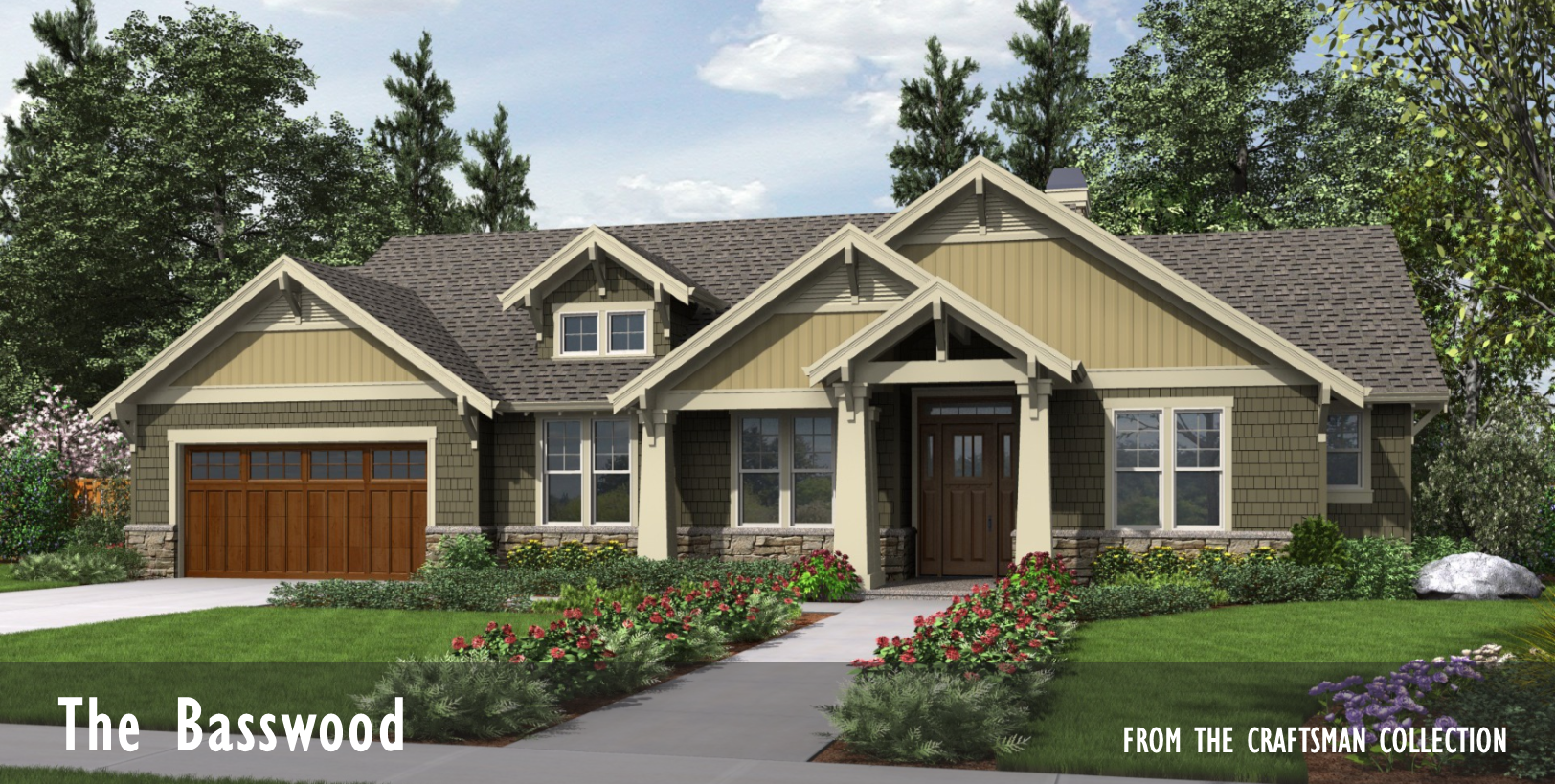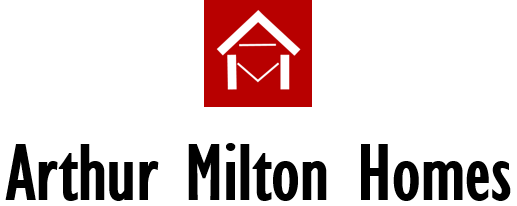

The Basswood
The Basswood home plan offers spacious, one-level living in a modern, Craftsman style package.
The open great room, dining, kitchen combination flows seamlessly onto the covered rear patio, making casual living and spontaneous entertaining super easy.
The vaulted-ceiling master suite with extra-large walk-in closet and spacious bath provide a retreat space that is both dramatic and comfortable.
Two additional bedrooms provide ample guest or family sleeping quarters while the den provides a quiet, private space for television or hobbies.
A three-car garage allows plenty of space for that extra, special vehicle or workshop setup.
Features:
- One Level Floor Plan
- Open, Vaulted Ceiling Great Room
- 3 Bedrooms + Den
- 2 Full Baths
- 1868 Square Feet
- 3-Car Garage
